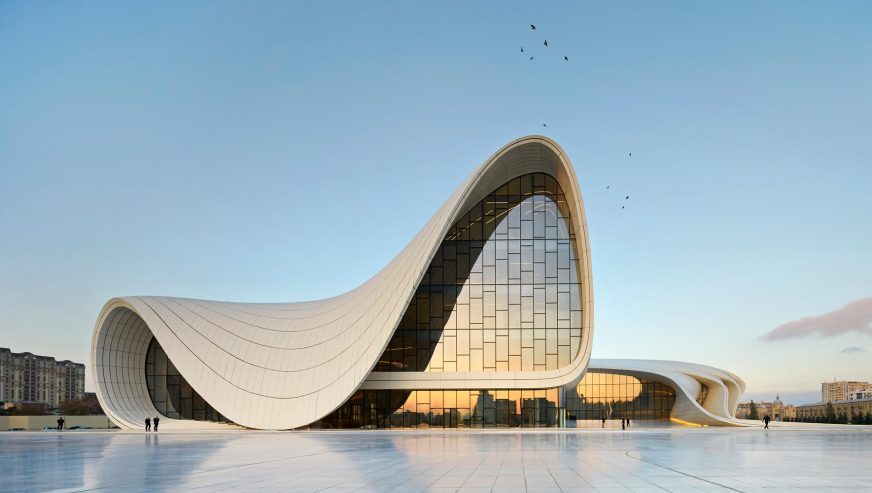Cracks in the concrete facade of this office block in Aarhus by Danish architecture practice Sleth provide glimpses of the building’s illuminated interior. «The building’s expression is a collage of elements reflecting the surroundings,» said the firm. «Six facades create a dialogue with the mixed, vague context.» Offices largely occupy the three upper levels, but the building also incorporates a restaurant and a shop at ground level. All four levels of the building are open-planned and designed to serve several different functions – a key design objective for Sleth.
«The building has a high degree of flexibility and interaction between the floors, which enhances meeting situations between different users of the building,» explained the firm. A sloping asphalt landscape, which features bike stands, terraces and gardens, surrounds the building and acts as a congregation area for staff. Further storage and a parking garage have also been disguised beneath the building’s landscaping.
The starting point for the design of the new office building was an ambition to reuse and rethink the spatial and material quality of the former industrial site


